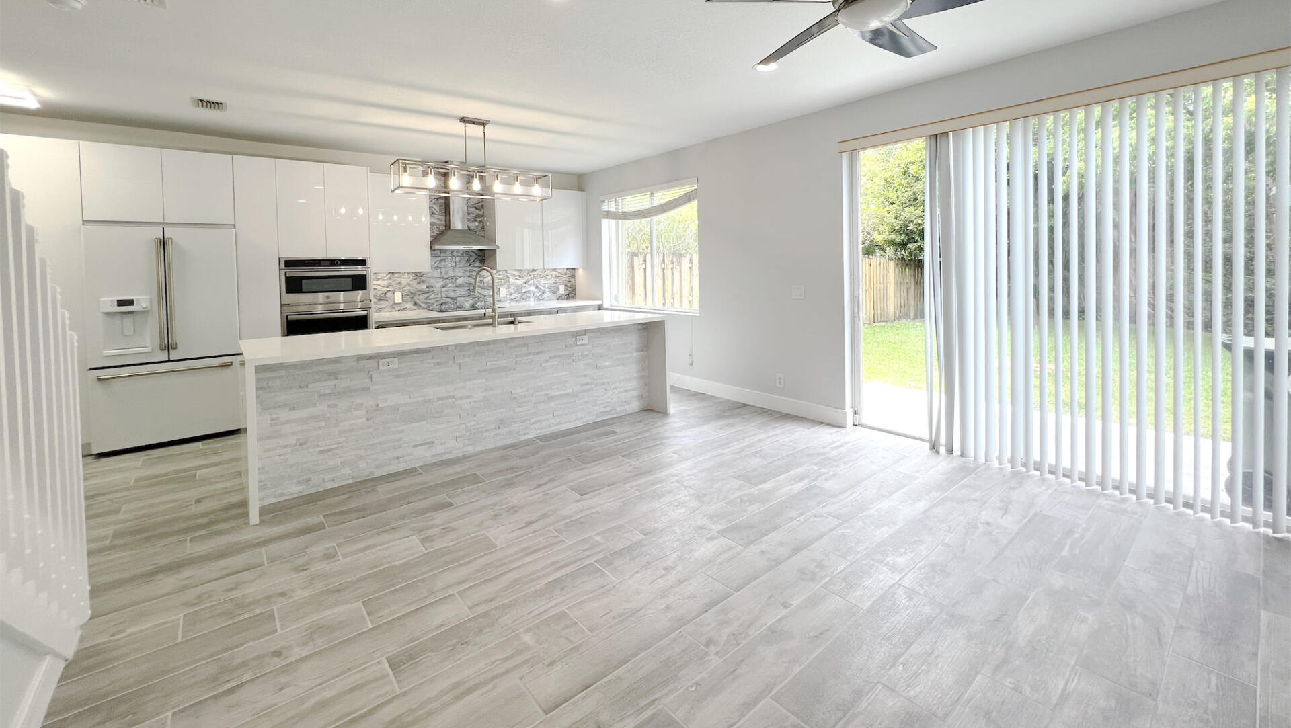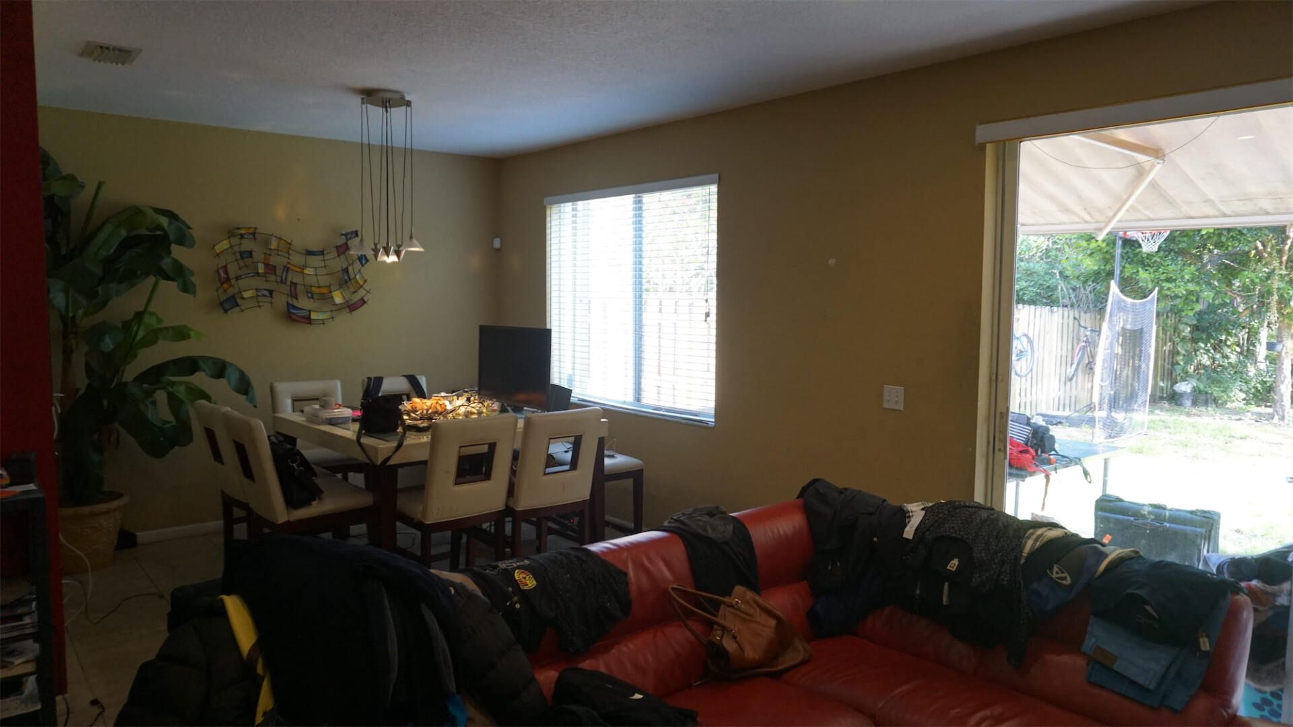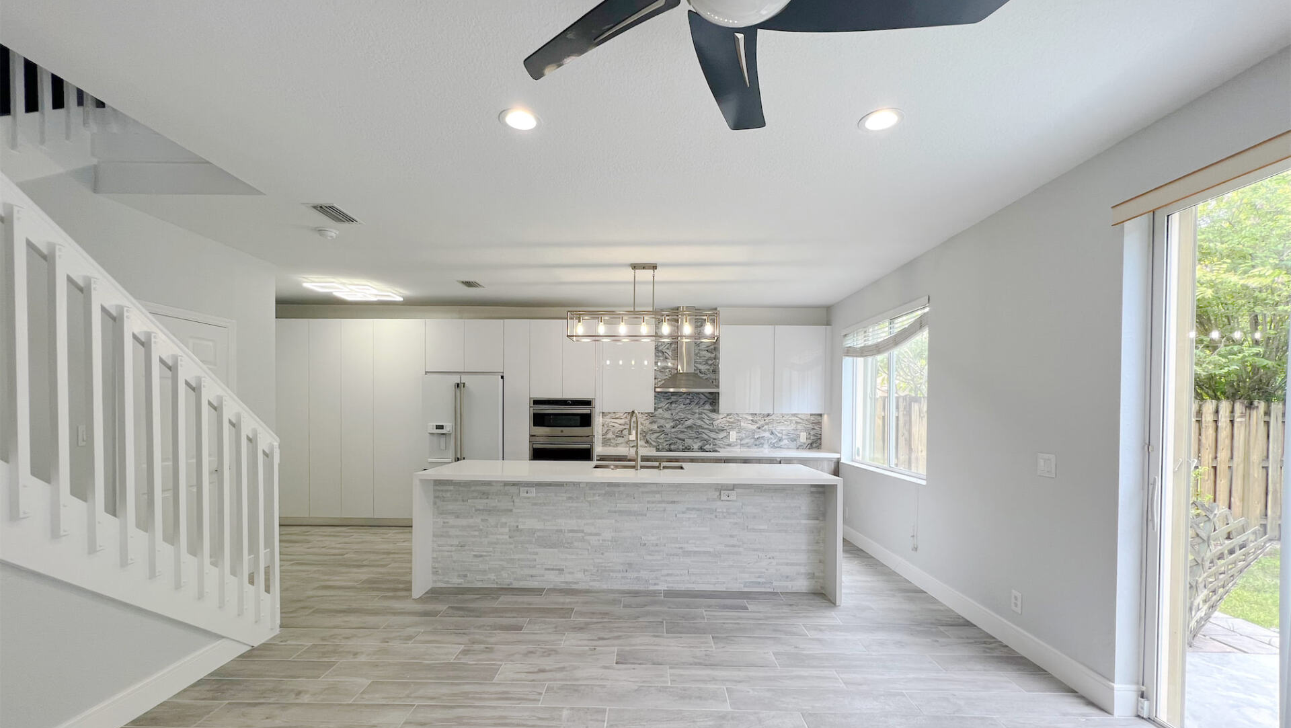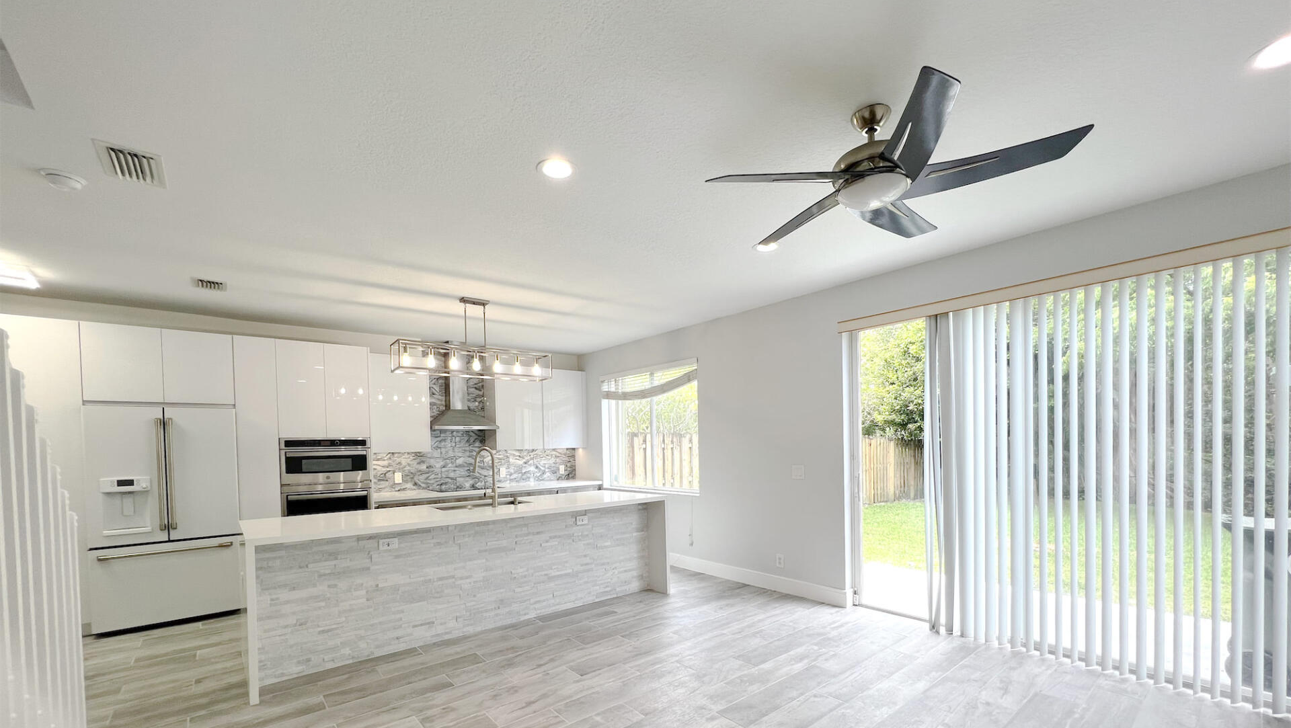Khan Residence Remodel

Major kitchen remodel and new floor plan transforms old space into a beautiful, live-able & useful home!
This home renovation centered around a total kitchen remodel with an all-new layout that transformed outdated, boxy rooms into a modern, spacious open-plan kitchen.
The family had outgrown the cramped corner kitchen and rarely used the dining room space as it was.
What they wanted was a roomy kitchen with plenty of counter space and an open dining room to make cooking and eating together more enjoyable.
By removing walls and reconfiguring the kitchen layout, we were able to incorporate the otherwise wasted space of the formal dining room. Adding a large workspace island improves the functionality and flow and makes this modern family kitchen a truly inviting experience.
While the large window brings in natural light, the crisp white tile, cabinetry, and marble countertops keep the kitchen bright and inviting throughout the day.
Key Services provided by Building Ingenuity: Architect of Record, Architectural Design, Construction Documents, and Interior Design
We contacted Building Ingenuity to help with a solution for our cramped kitchen space and unused dining room.
Working with Building Ingenuity was a bit of a relief for us. I felt like it was the easiest part of the whole process. They really took time to understand what we were trying to achieve.
First and foremost, they listened. We wanted to have our say of what we wanted it to look like. They took all of our notes, really came up with the perfect solution for us, and even looked outside the box.
- Omar Khan, Client


Building Ingenuity collaborated with general contractor, ASAP Contracting, to make this home remodeling project a success.
©2023 BUILDING INGENUITY
FL LIC AR97383
SBE and CBE CERTIFIED with Broward County, FL



















