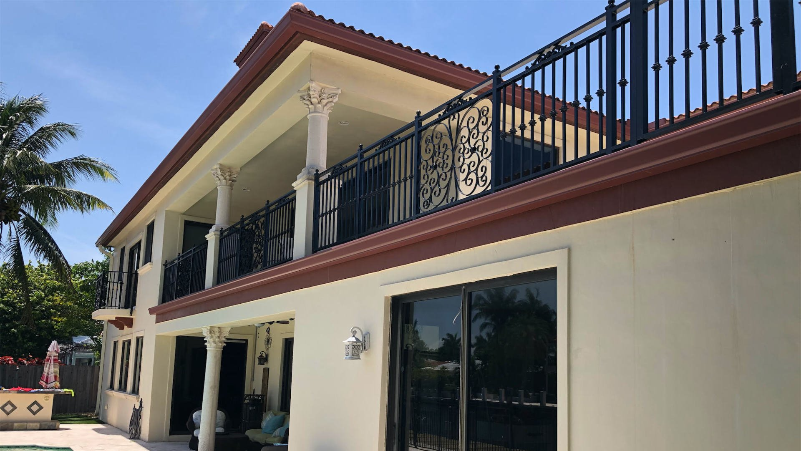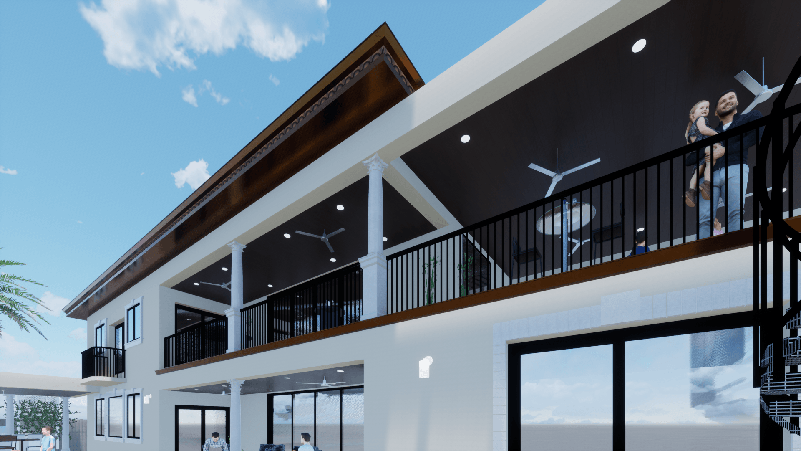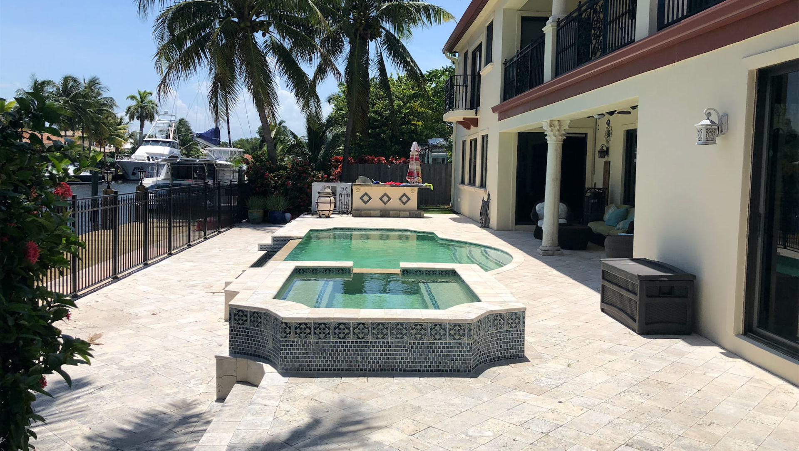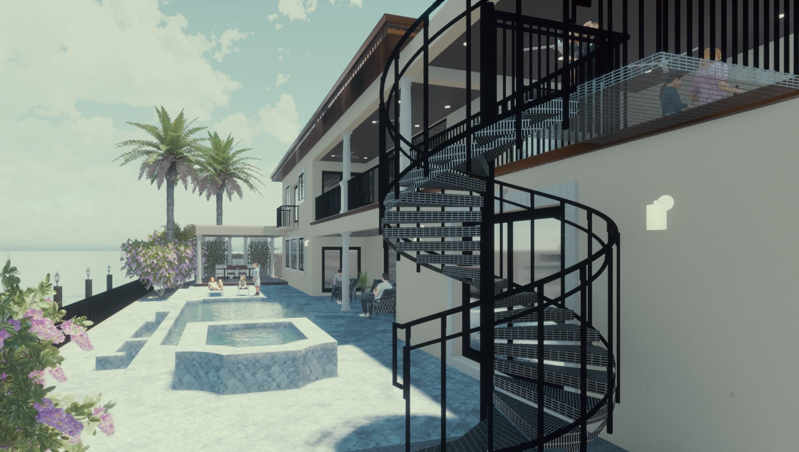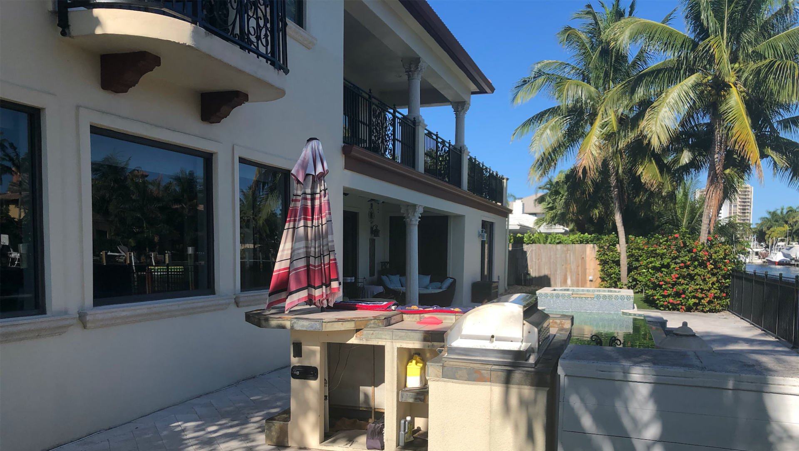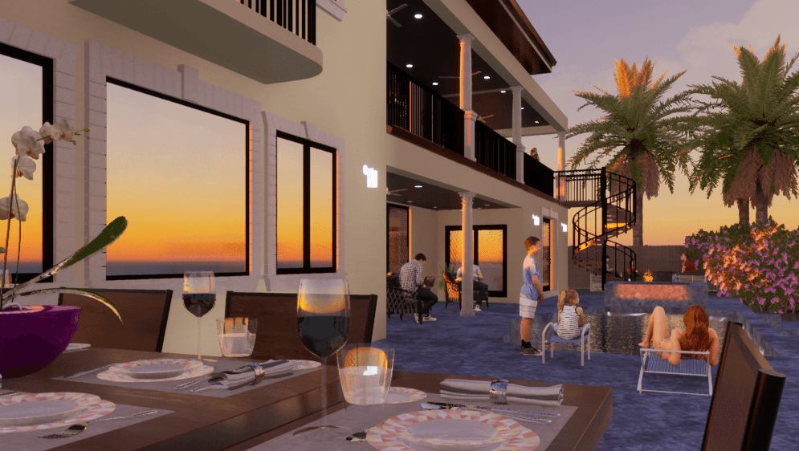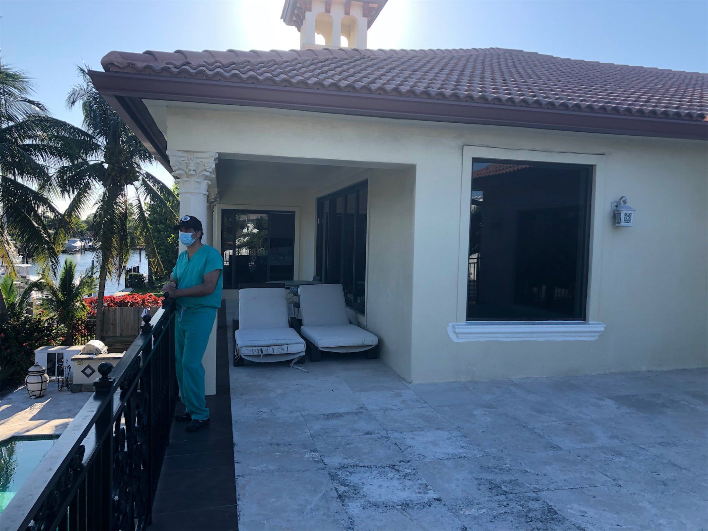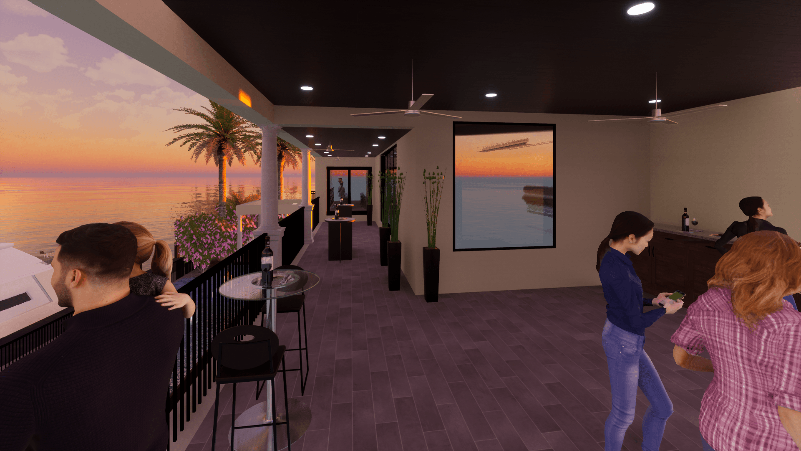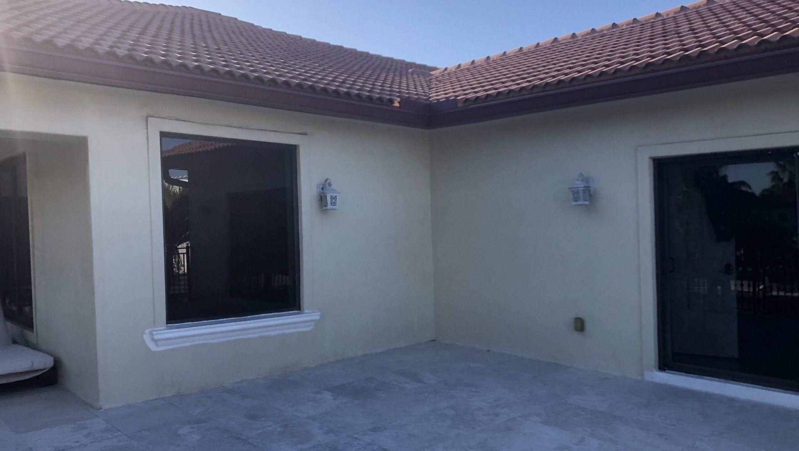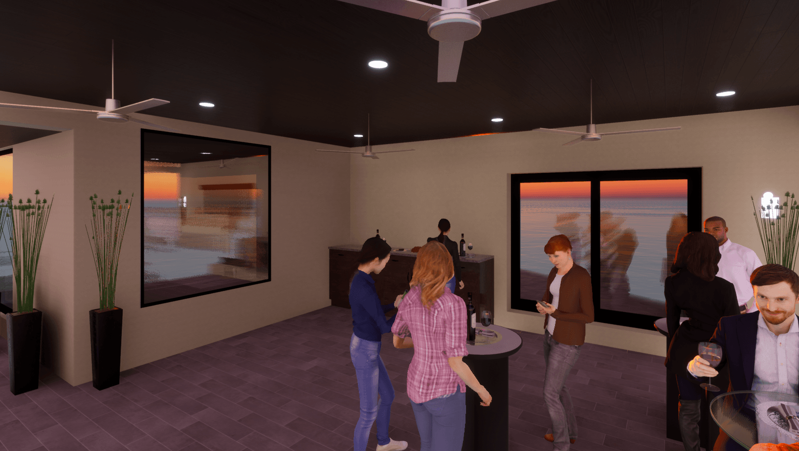Renovation Design Study

Anand Residence Renovation
Design Study and Virtual Design Services
Design study for exterior renovation to backyard and rear facade.
Exploring adding a covered pergola with outdoor kitchen, new roof over 2nd floor, wood ceilings in covered patio areas, new features on rear façade, and spiral staircase connecting the pool with the entertaining and living spaces. Client reviewed project using virtual headset.
