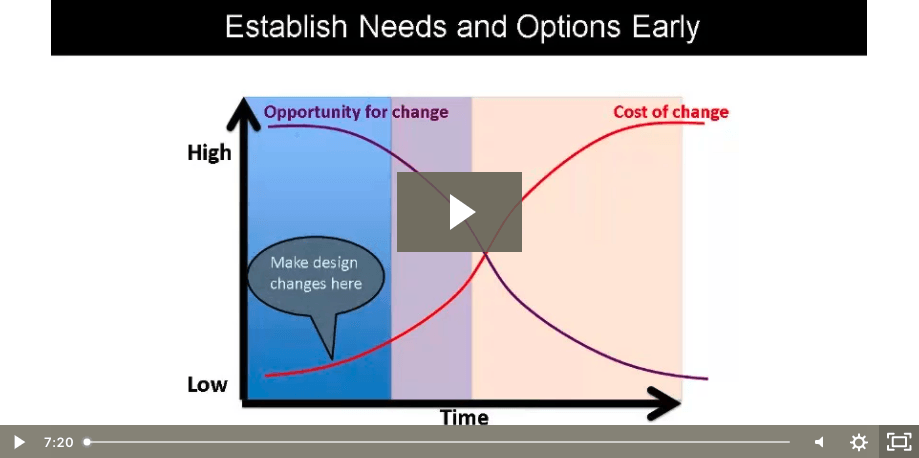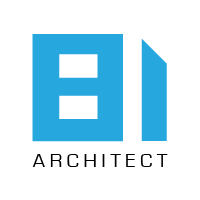A CLEAR APPROACH TO ACHIEVE RESULTS
The Building Ingenuity Process

How we work
Our 10-Step process and what to expect when you work with Building Ingenuity
The Building Ingenuity Process is all about creating a positive and successful client experience, and we want our clients to be active participants in the design process.
Every project is a journey that can last several months, to a year, or more. Enjoying each step of the process on this journey in making a vision become reality is key to our process. We are passionate about architecture and design. It is all about making sure our clients share in that passion and making it a memorable and stress-free experience

1. Contact Us
The first step in the process is to contact us. You can call 305-302-8724, or e-mail
vcabandiaz@buildingenuity.com, or use the form at the bottom of this page.
You can also fill out a “Prospective Client Profile” to request a free feasibility call.
In this first communication, please be prepared to describe yourself, your project, and your project goals.
2. Needs and Options Consultation
We meet with you for a Professional Consultation in which we discuss your project goals, evaluate all of the potential options, and see if we’re the right Architect for you. We may meet at your home, our office, a local coffee shop, or via Zoom.
For clients interested in doing renovations or expansions of their existing single-family home, or new home construction, or commercial fit out of retail or office space, we charge a small, nominal fee of $300 for this meeting to ensure that we are only meeting with serious clients, and when we proceed with the project, this amount is credited on your first invoice.
For some single-family residential projects and commercial projects, a feasibility study and zoning analysis is required at additional cost.
3. We Develop & Sign an Agreement
Based on our meeting, Building Ingenuity develops a Letter of Agreement, which outlines our Scope of Services and the fees associated with the work.
After reviewing and discussing the agreement, we both sign it and you supply an initial retainer, then Building Ingenuity officially begins work.
4. Pre-Design and Feasibility
Pre-Design services truly begin when we first speak and meet, and they continue once the Agreement is signed. This phase is the start of the architectural process, and includes figuring out all of the requirements for each space in your project.
We go into depth on each functional area, how they relate to each other, what needs to be in it, where it should be located, and its size.
We visit the project site to document existing conditions using measurement tools, photographs, and videos.
Finally, we will review a variety of architectural styles by going over examples of designs created by us and other architects in websites, magazines, and videos. This will help us understand your tastes and preferences, so that we can design accordingly.
During this phase, if you have not already done so, a property survey and a geotechnical report should be created. We can recommend companies that can provide those for you.
We also evaluate whether your desires can be achieved within the applicable Code and Zoning requirements, as well as within your desired budget and time-frame. This sets forth a defined road map for project completion and success.
5. Schematic Design
Step five is Schematic Design. This is where the fun begins and we start designing your vision. We will use a variety of tools at our disposal to develop the design including hand sketches, architectural drawings, product samples, 3D models, and even virtual reality.
We will review design progress with you in a series of meetings between you and Building Ingenuity. Our Agreement will have noted the number of alternative design solutions and meetings in this phase, so we all have clear expectations.
Once we approve a final design, then we can move to the next step which is Design Development.
6. Design Development
Design Development is the phase in which your project’s design is refined and finalized.
We develop the details, as well as the final selection of materials, finishes, equipment, appliances, and fixtures.
This is also, where we coordinate the mechanical and structural systems in your project, such as HVAC, electrical, plumbing, and a variety of other required professional services. Even before we begin the Design Development phase, we will assist you in hiring the right consultant team to make sure all of these items are executed to meet the requirements of your design.
Our Agreement will have noted the number of meetings and design changes in this phase, so we all have clear expectations. When this phase is completed, the architectural design phases are also completed.
7. Construction Documents
With design completed, the Construction Document phase is when Building Ingenuity prepares written and graphic instructions used for construction, permitting, and bidding the project. Essentially, Construction Documents is the industry’s contemporary term for blueprints.
8. Bidding and Permitting
At this point, we are ready to submit the completed construction documents to the city for a permit for construction and to contractors to get a price for building the project.
We will assist you in selecting the right contractor by conducting interviews and reviewing the cost estimates with you in detail.
We will also make sure that there is a legally binding document in place
that will protect you and ensure that the process runs smoothly.
9. Construction Administration
The final phase is the Construction Administration phase. This is where Building Ingenuity will visit the site during construction on a periodic basis to observe the contractors work and document the progress.
We will also stay in constant communication with you and the contractor to address construction issues that may arise and assist in reviewing shop drawings and approving payments to the contractor.
In short, we act as your professional representative on the construction site to make sure that the job is done per the contract, per your vision, and per your standards of quality.
10. Celebrate!
When it is all completed, we celebrate with you, and you get to enjoy your new building! Whether it’s your new home, an addition, a renovation, and investment property, a new office building, or a new retail establishment, our goal at every step of our process is to help make your dream come true.

Watch our video - and request your Free Feasibility Call!
If you are planning to build or renovate, start here with our video introduction – learn how we work and what you should expect from your Building Ingenuity experience. Taking action on what you learn in this video will be the most valuable thing you can do
Learn how your Free Feasibility Call will:
- Identify Needs and explore several options for the project
- Develop a step by step plan to ensure project success
- Establish a timeline and a Rough Order of Cost
After you' ve watched our video, click the button to apply for your Free Feasibility Call.





