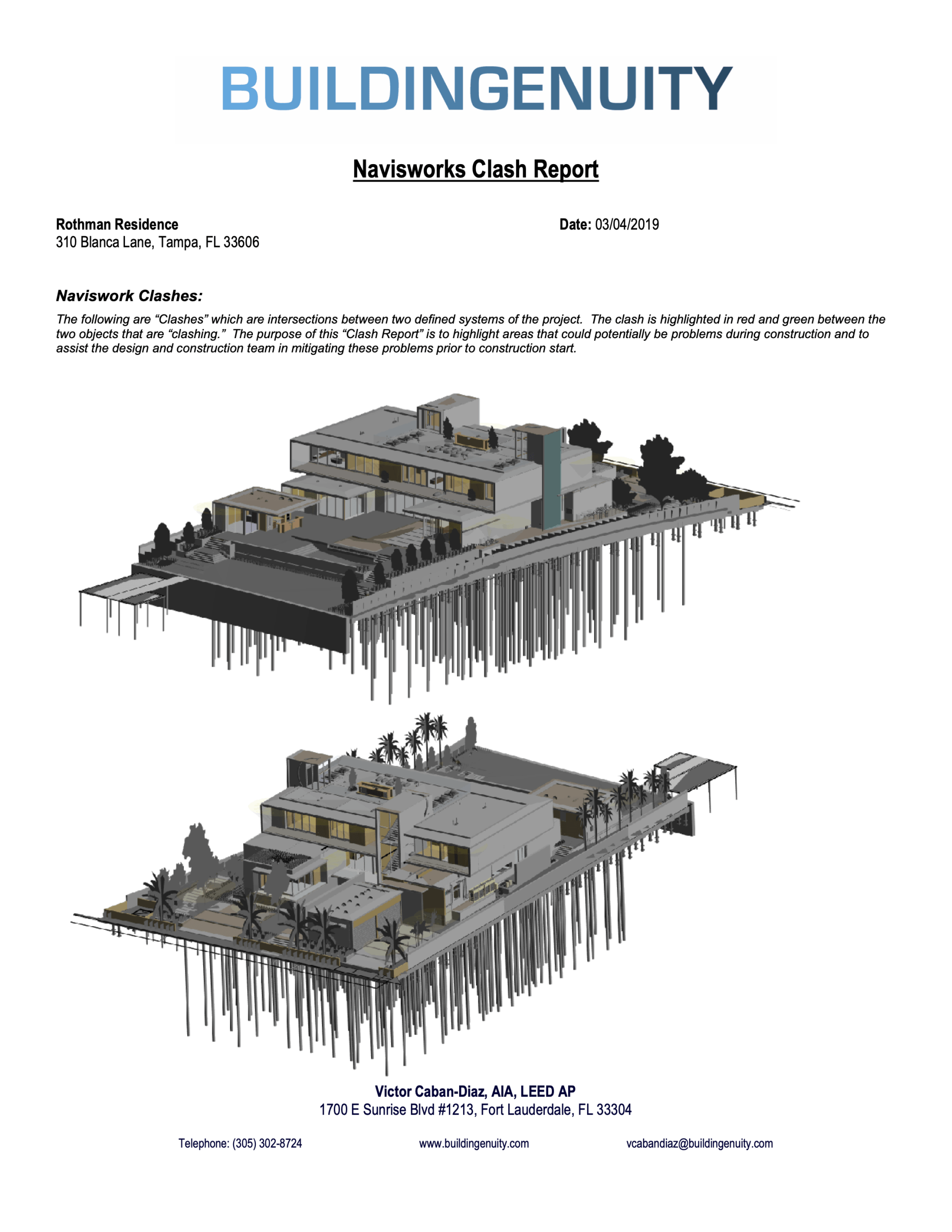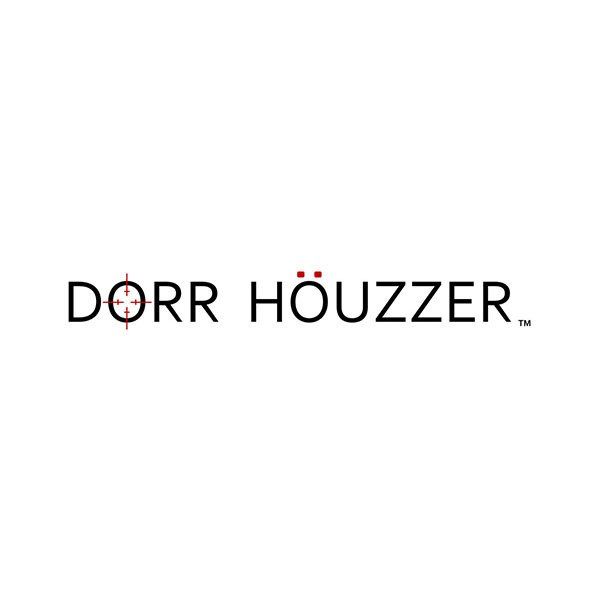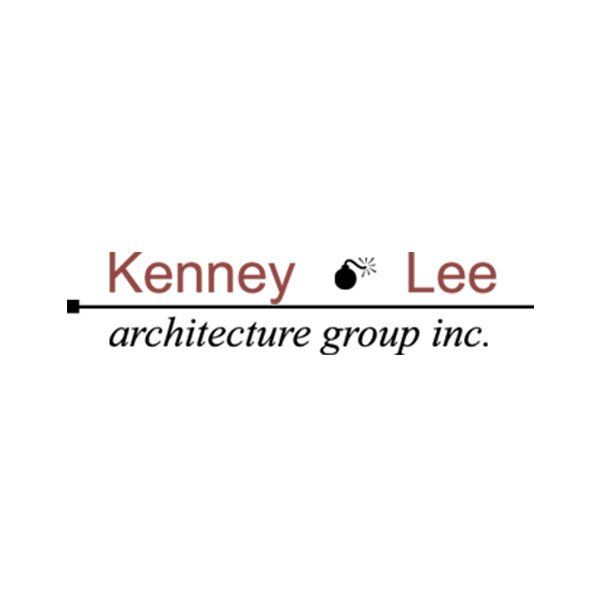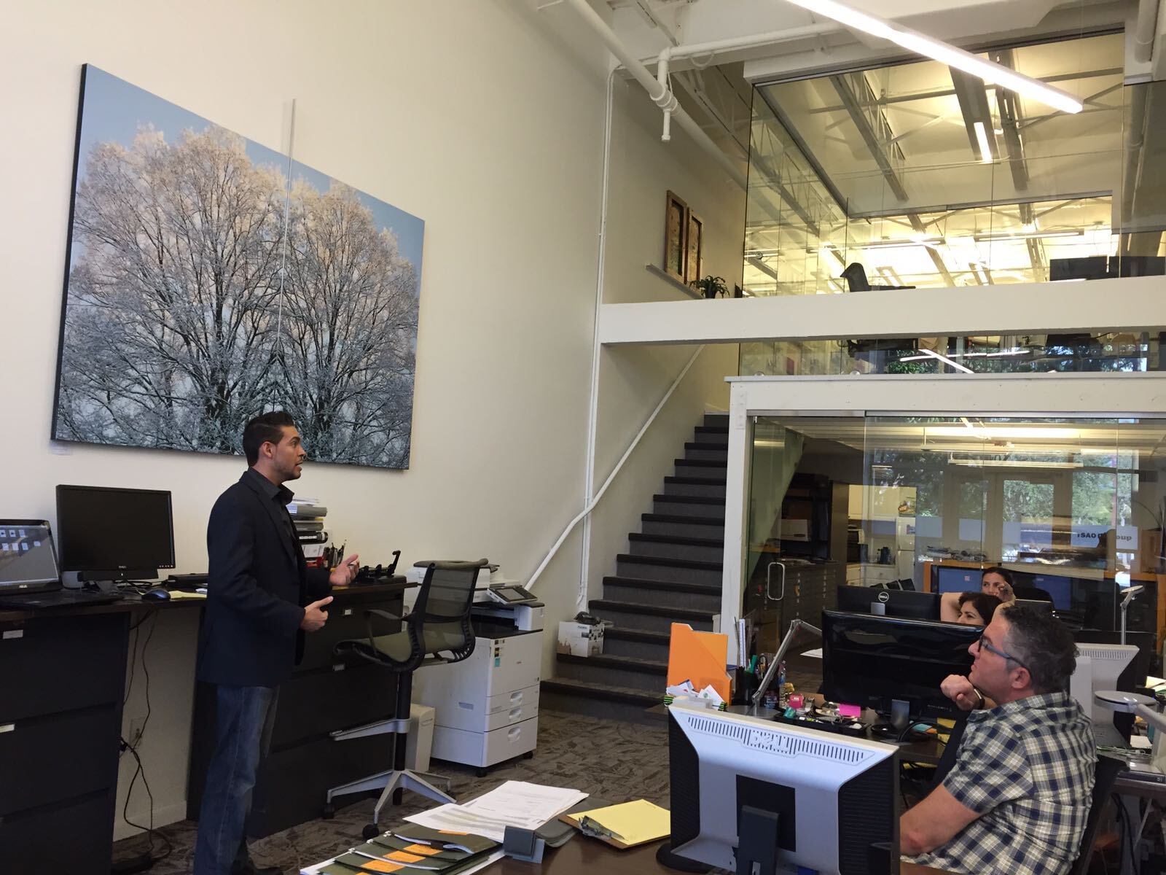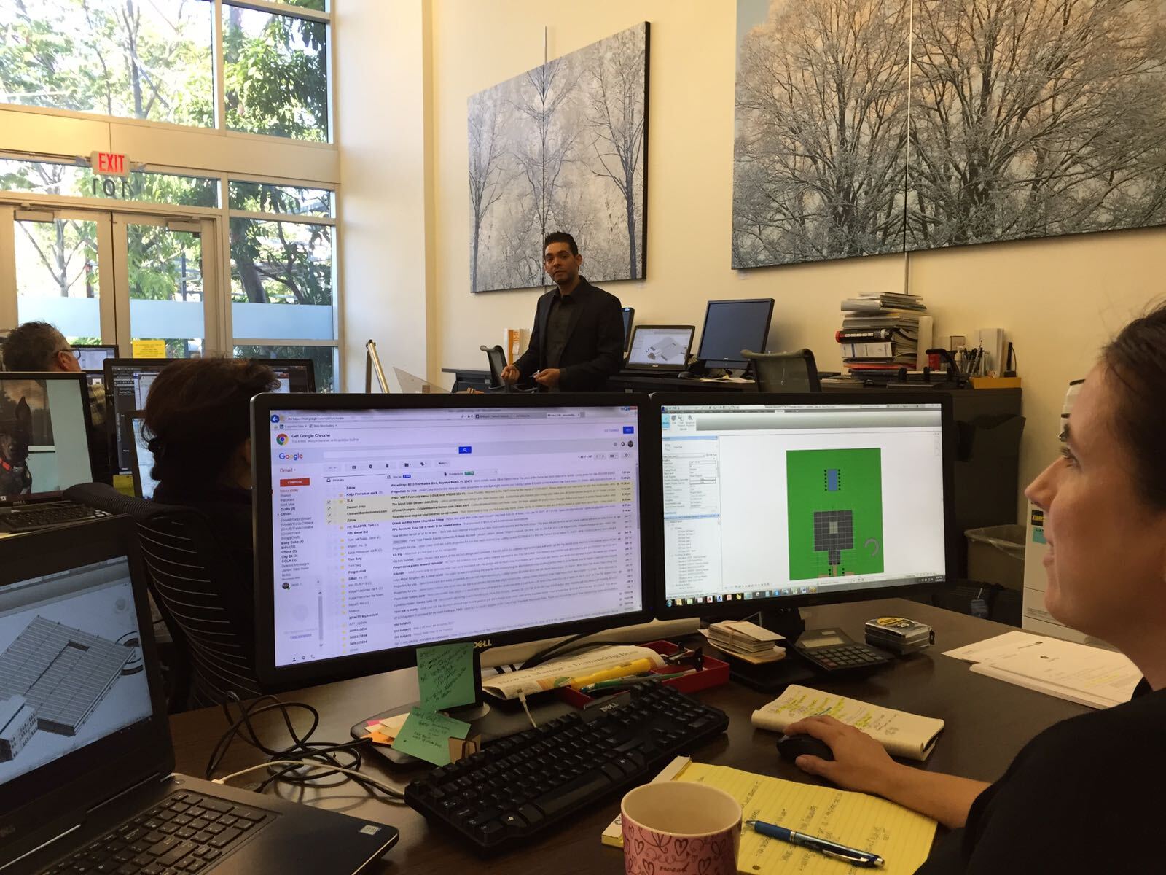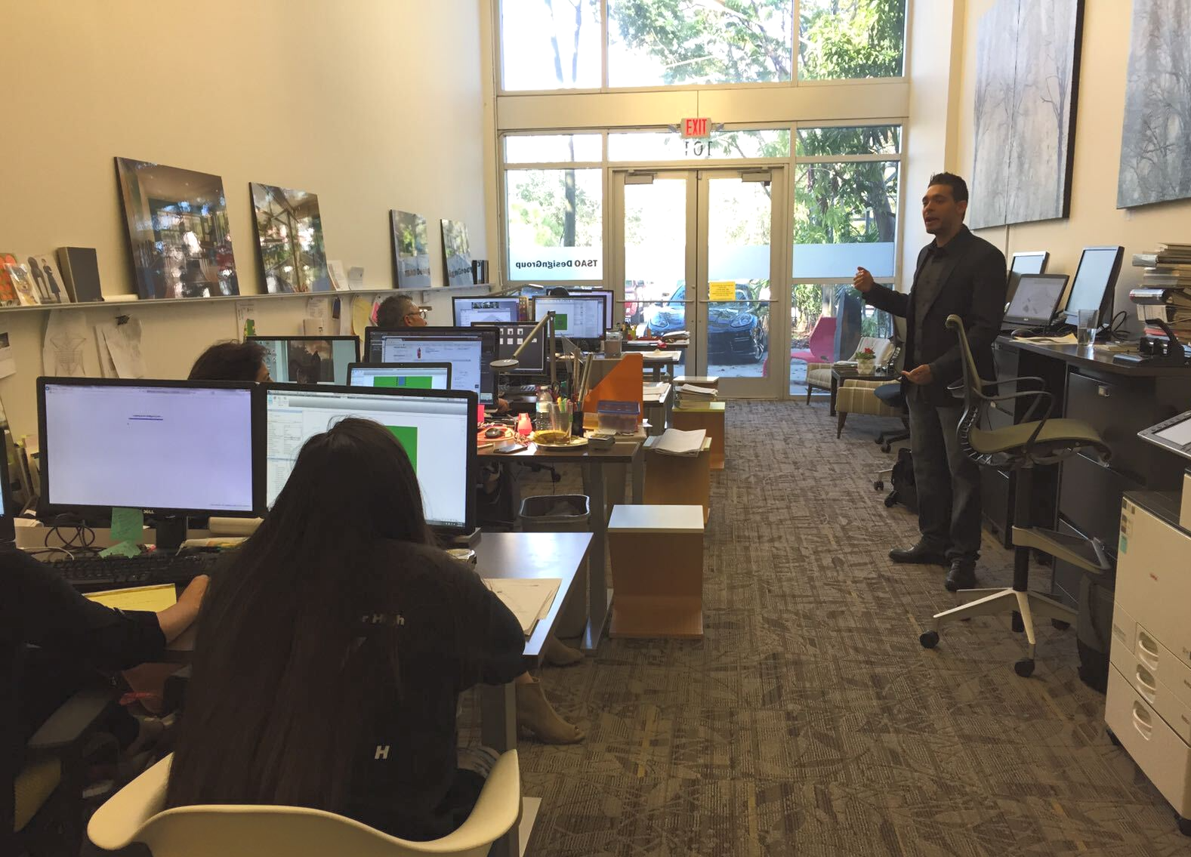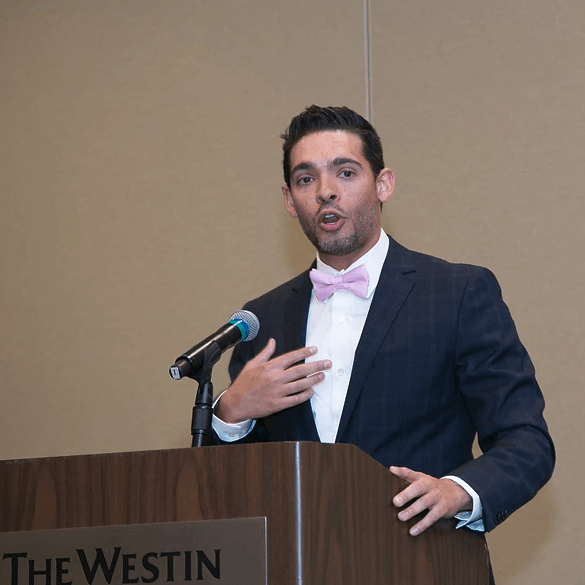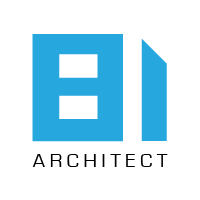BIM Services to help you visualize, analyze, and optimize your project.

SERVICES AND TRAINING TO ADDRESS HIDDEN PROBLEMS
... BEFORE THE SHOVEL HITS THE GROUND!
BIM Consulting in Florida
Our Building Information Modeling (BIM) services are designed to save the project owner money, avoid heartache for the architect, and provide the contractor with added resources to coordinate with their team.
As South Florida's premier BIM consulting firm, our mission is to provide an experience that is stress-free and immersive, resulting in a final product that is high quality.
Our team members are all practicing architects, which helps us understand the architectural process — and the potential pitfalls of projects — better than anyone else.
Working with property owners, facility managers, architects, developers, and contractors, we're here to identify potential conflicts before they become project-derailing issues.
During our BIM consulting, we also coordinate and resolve any uncovered issues before any major hold-ups or change orders are created.
We conduct our Building Modeling process using AutoDesk REVIT, Navisworks Manage, and Autodesk BIM 360.

USING THE REVIT/BIM PROCESS TO BRING THE ARCHITECTURAL PROCESS IN HARMONY AND CAPITALIZE ON ITS STRENGTHS
BIM Process Management
We are experts in the BIM Process and help ensure the successful implementation of it for your project - either as part of the design/construction team, or as a representative of the owner.
This process involves early meetings with all stakeholders to develop a BIM Execution Plan, coordination of all team members, quality control of the model exchange process and model authoring, and execution of an additional BIM services that coincide with the goals of the team:
Clash Detection
Whether you’re a contractor looking to bring added value to your clients, an owner that wants to maximize efficiency and quality, or an architect that wants to quality control their own design prior to bid, clash detection will improve your project outcome.
Clash detection is the process of taking a building model and analysing it for design and construction conflicts. This is an invaluable tool that could save hundreds of thousands of dollars on a project (depending on scale) by avoiding change orders and project delays.
At Building Ingenuity, we have experience in executing clash detection on a wide range of projects, from custom homes and maintenance buildings to police academies and stadiums.
BIM for Facilities Management
Over 70% of the cost of a building is in the ongoing operations and maintenance life cycle. BIM enables owners to employ strategies to prevent problems and be more efficient with resources.
Designed to assist institutions and public entities in transitioning to BIM Facilities Management, our BIM FM consulting services include:
- Contract/RFQ language assistance
- Development of owner requirements and templates
- Assisting in cross coordination between REVIT and FM programs
- As-built documentation of existing assets
- BIM owner's rep services for individual projects
BIM for Facilities Management is vital for owners to realize the ultimate return on investment in the BIM process.
We'll address your project's requirements through floor plans, elevations, renderings, physical models, and other visual communications to help you realize your vision of the project.
BIM 4D - Construction Phasing
BIM 4D is the process of visualizing the construction sequence of a project prior to breaking ground. This is a vital tool for a contractor who wants to demonstrate to their client how the building will come to life and explain the strategy behind the sequence of construction. This tool will help anybody understand the timeline of construction.
We also develop reports documenting observations from the site visits, attend Owner-Architect-Contractor meetings to assist in coordinating construction items, review and approve contractor payment requests, and respond to any contractor inquiries relating to the construction documents.
REVIT Authoring
REVIT Authoring is the process of building a virtual model of a project using the Autodesk REVIT program.
We can take your 2D drawings and convert them into an intelligent building model, rich with vital information that can be mined for additional benefits; whether it’s quality control, cost estimating, construction sequence visualization, design visualization, or facilities management.



REVIT TRAINING FOR ARCHITECTS
Our intuitive program for architecture firms helps train staff to learn how to productively use REVIT and deliver BIM projects.
As an architect who uses REVIT for ALL projects, our founder Victor Caban-Diaz understands the pitfalls that architecture firms experience when transitioning to REVIT. This training not only helps project teams learn REVIT, but also allows them to identify areas of "productivity loss" and to proactively circumvent them.
Case Study
REVIT Training Bootcamp at TSAO Design Studio in Miami
Building Ingenuity provided 32 hours of REVIT training to 4 staff members of TSAO Design Group. Training took place over 4 days, with 8 hour sessions each day.
Our intensive REVIT Training bootcamp can train any staff member with zero experience or some experience in REVIT. The training goes over modeling, coordination, construction documents, and project management.
Miami, FL
Victor Caban-Diaz helps you grow your firm with BIM
Schedule Victor to speak to your organization or provide the training your team needs to achieve more with BIM.
Victor is a popular trainer and speaker, nationally recognized for his extensive knowledge in the Building Information Modeling Process and how it affects the business of architecture.
He was a featured panelist for the 2019 New York BUILD Expo session:
BIM - A Solution for Chaos. He frequently takes the stage to present "Optimizing BIM/REVIT for your Architecture Firm."
Victor also provides effective hands-on REVIT Bootcamp training to give your team greater skills and confidence with BIM.
Contact Building Ingenuity to find a REVIT Training solution for your team or to book Victor as a speaker for your group.



