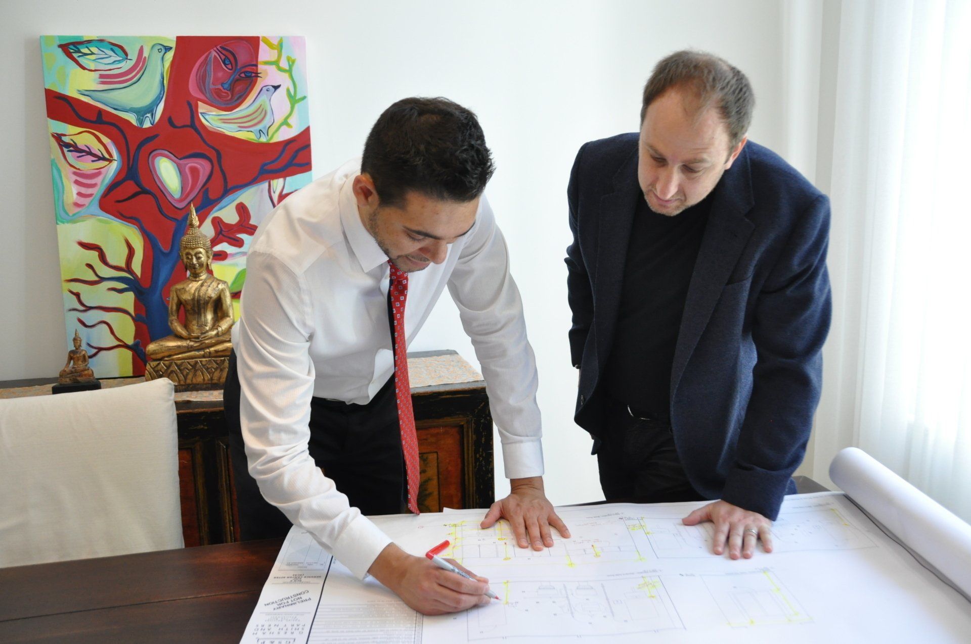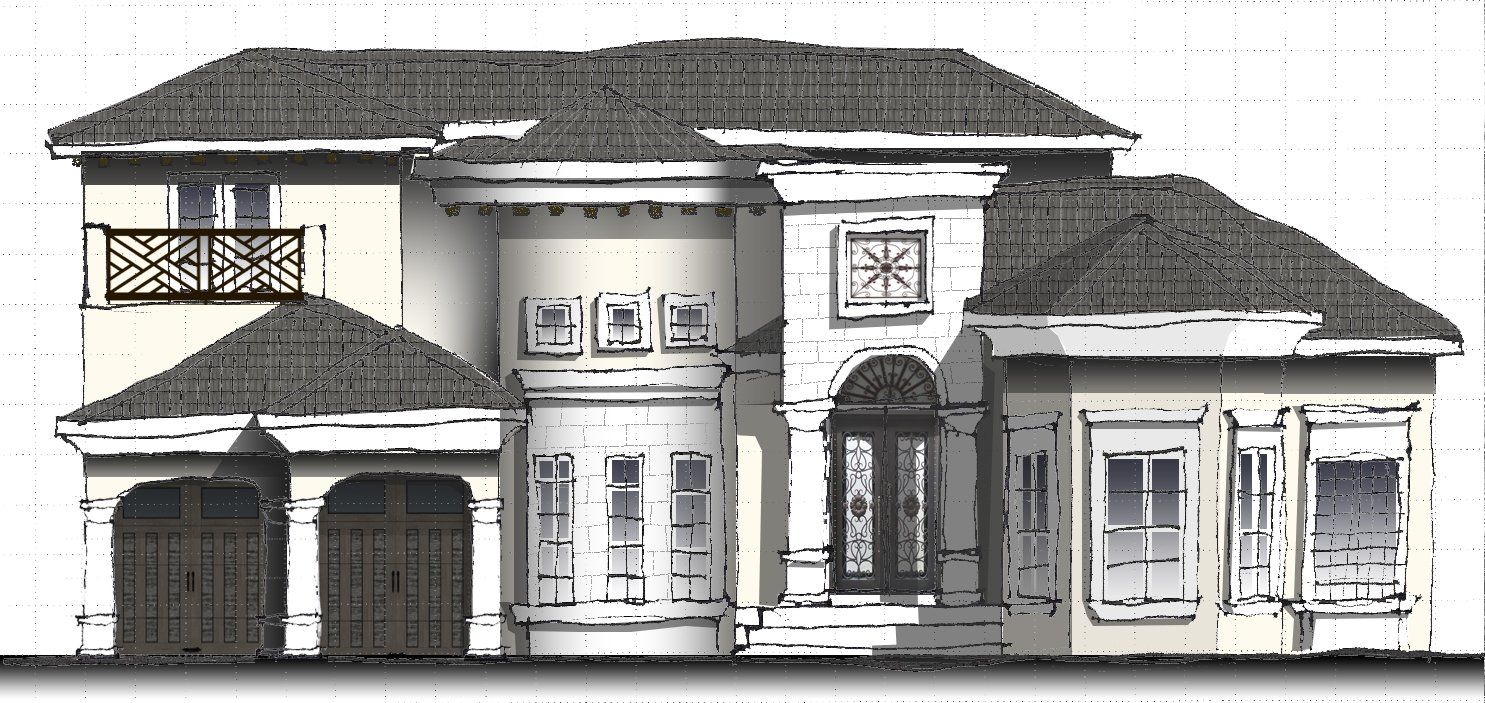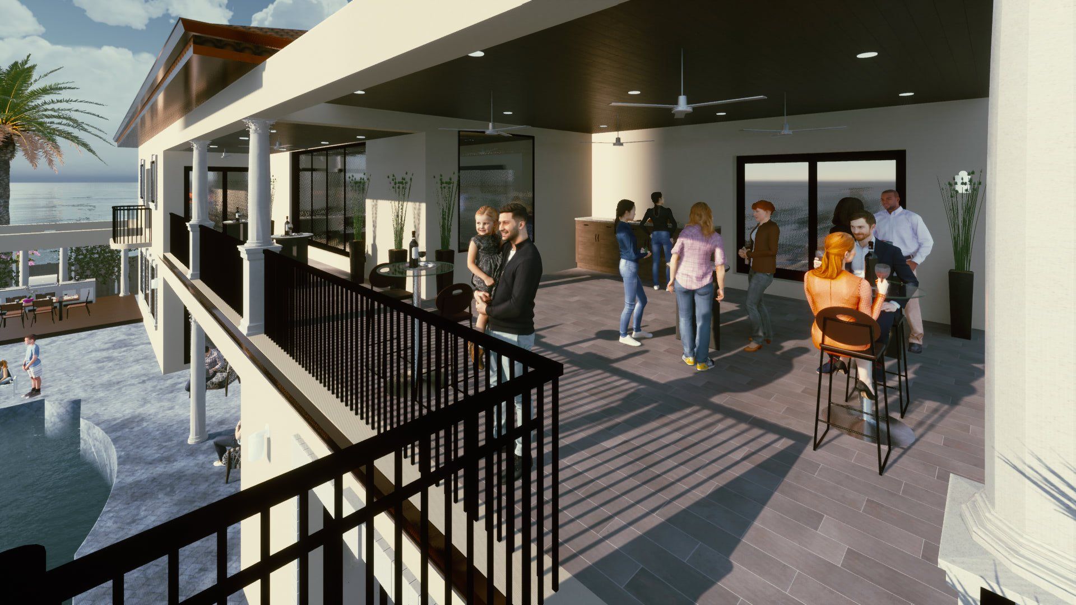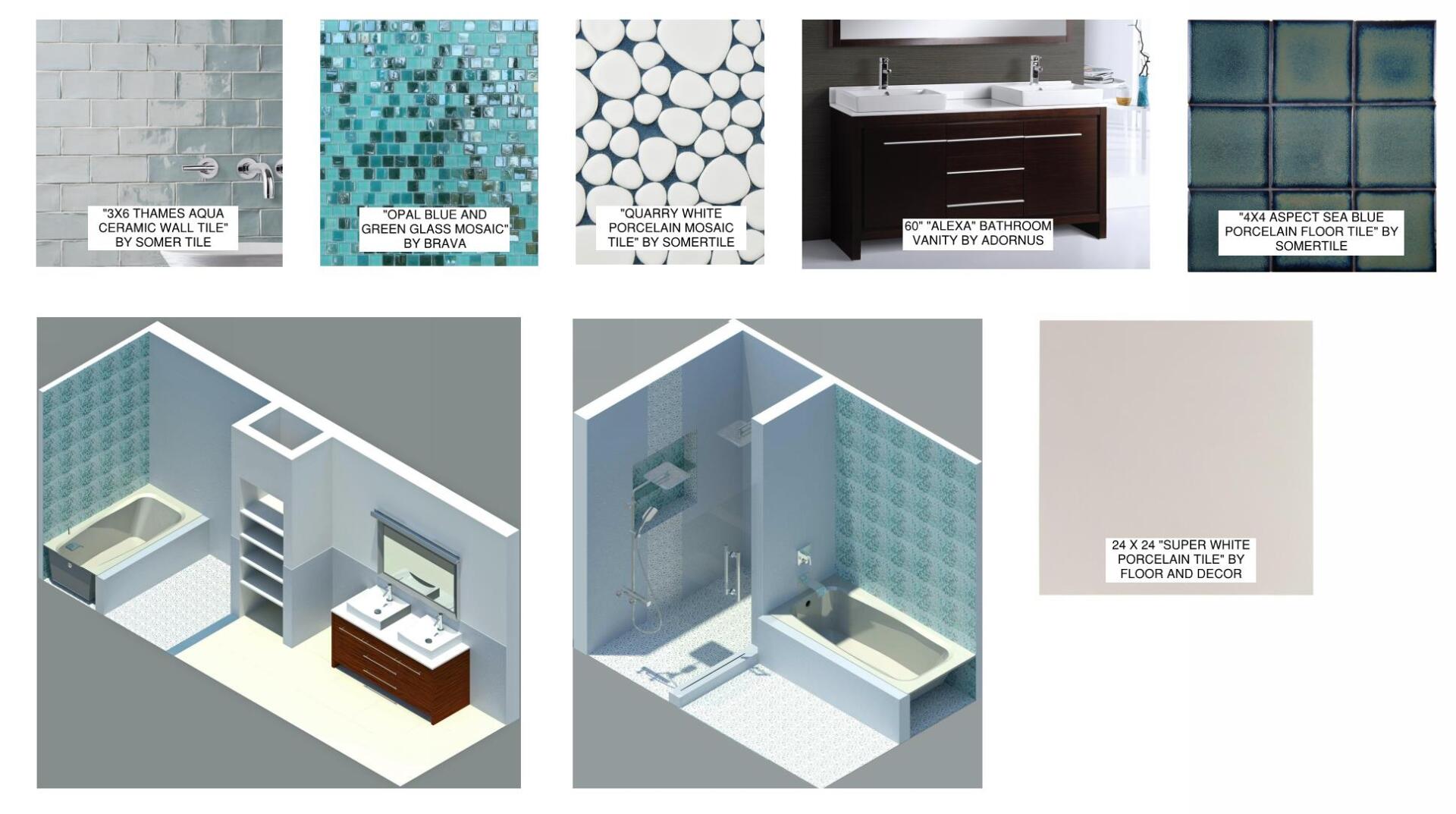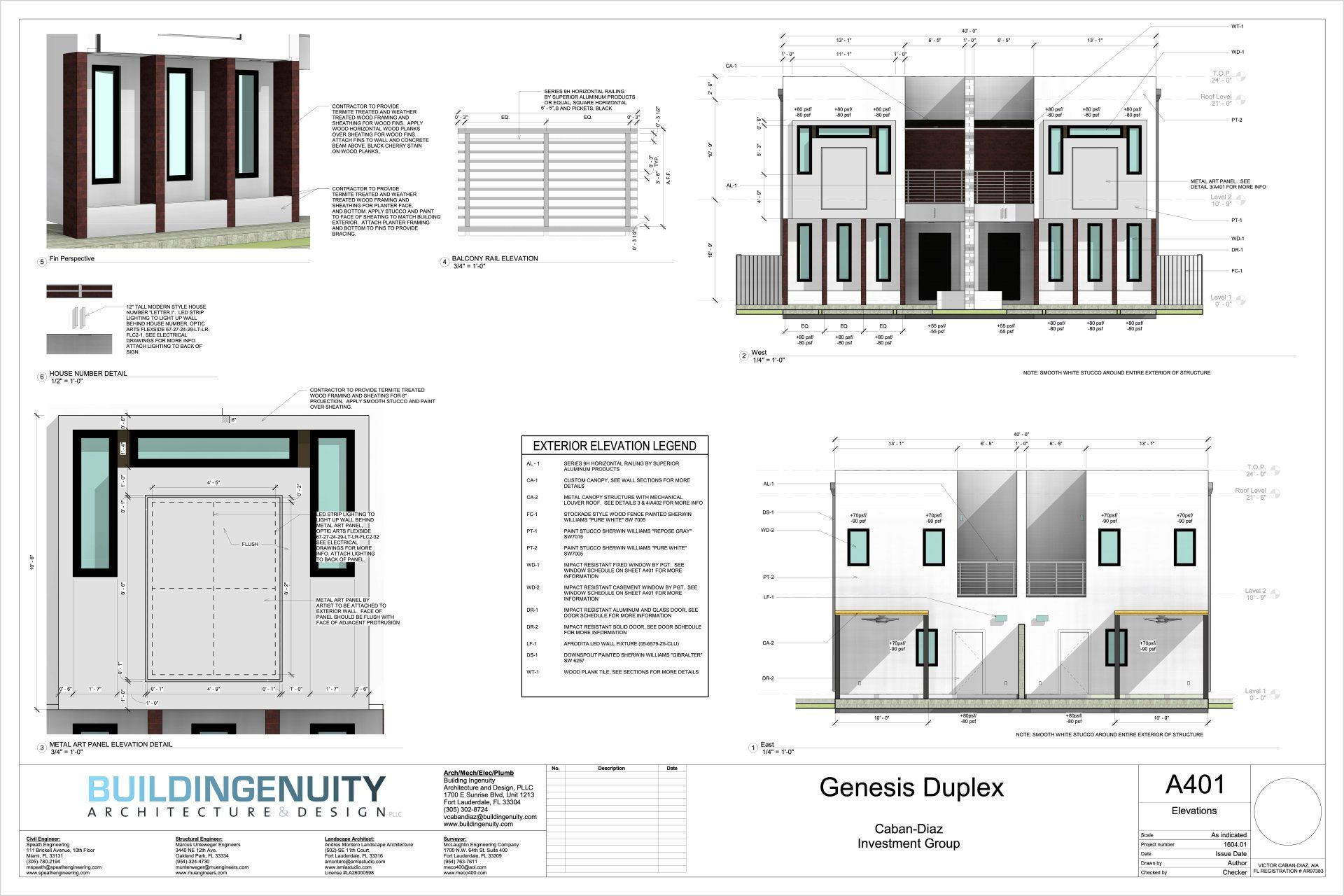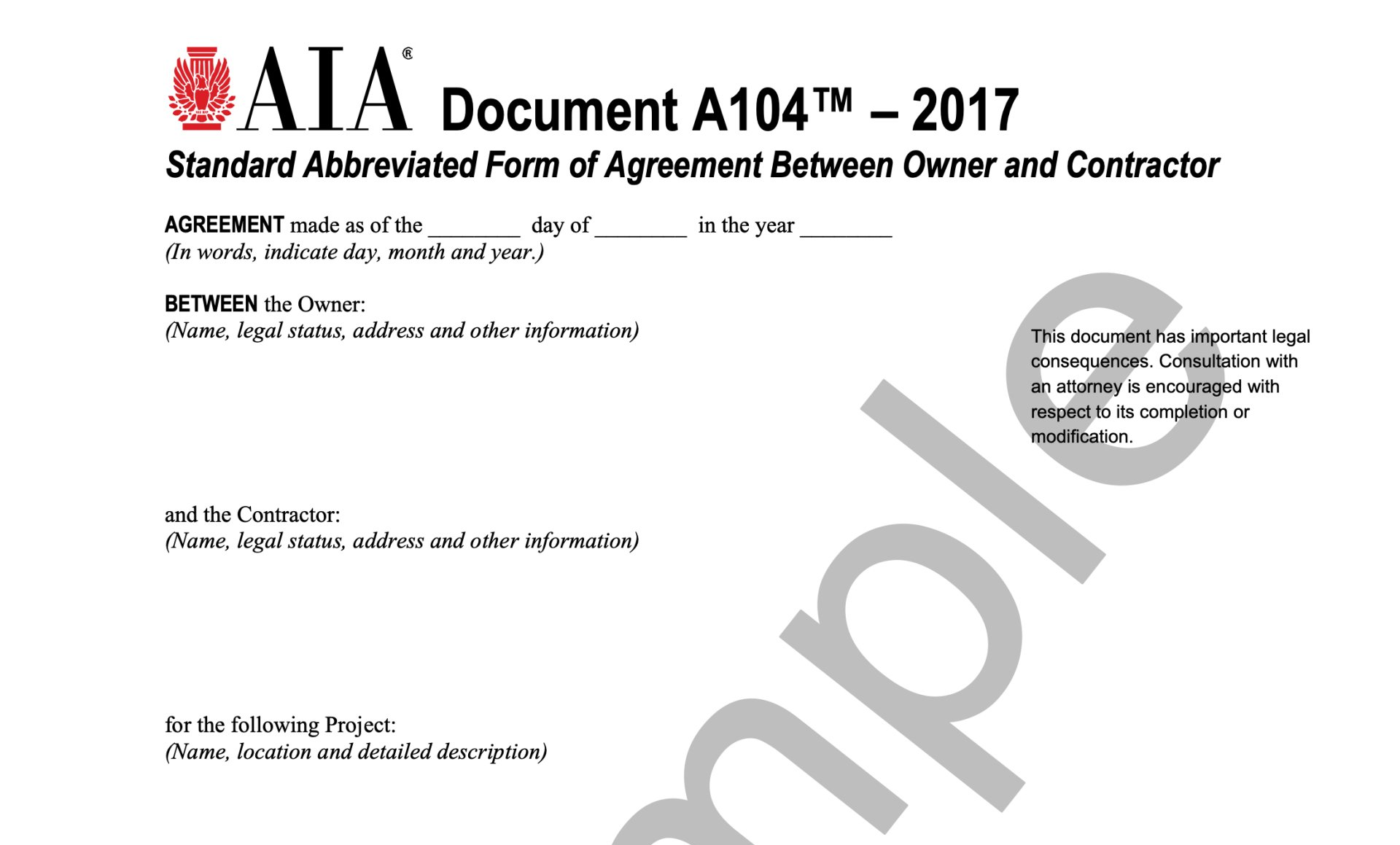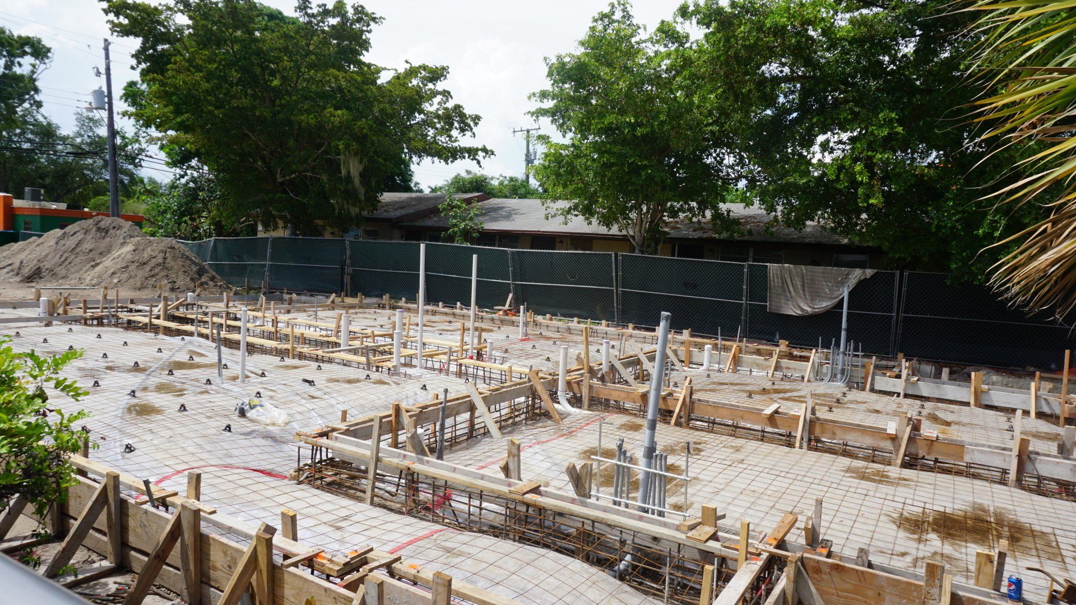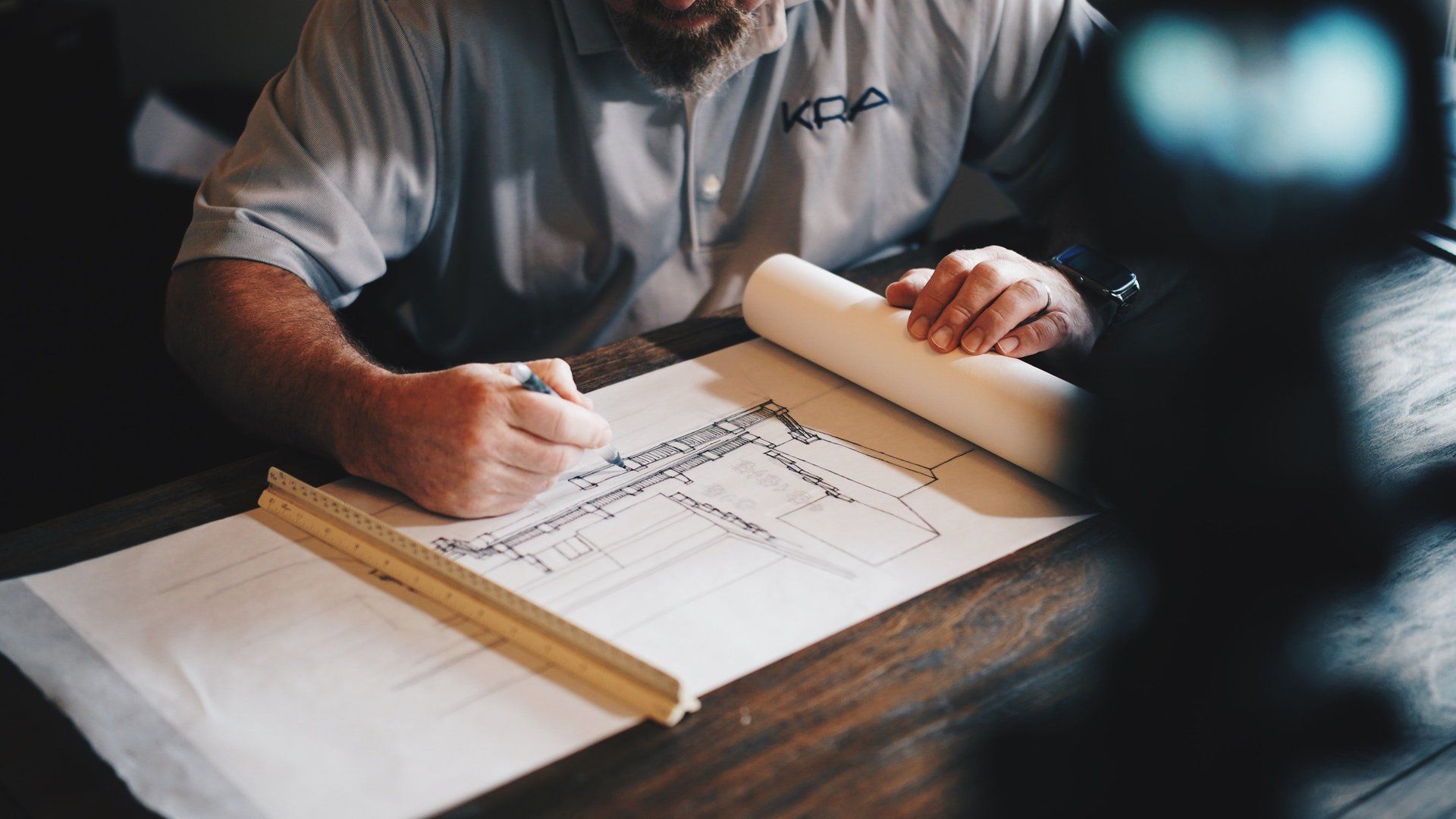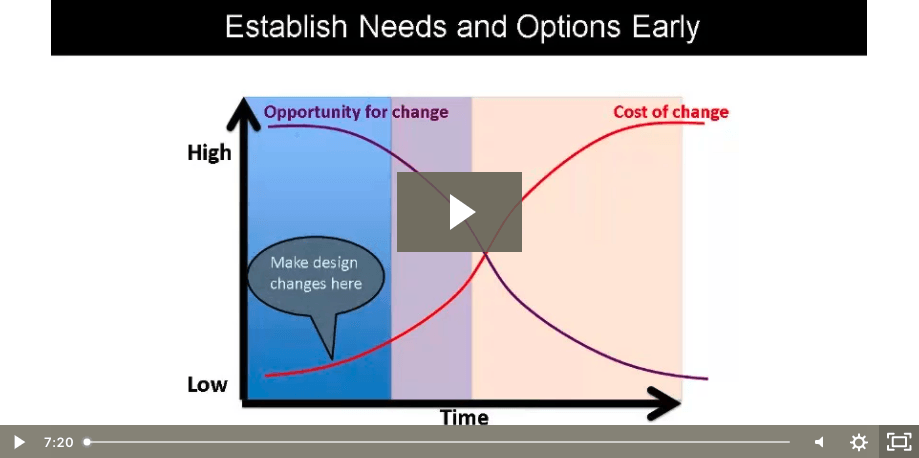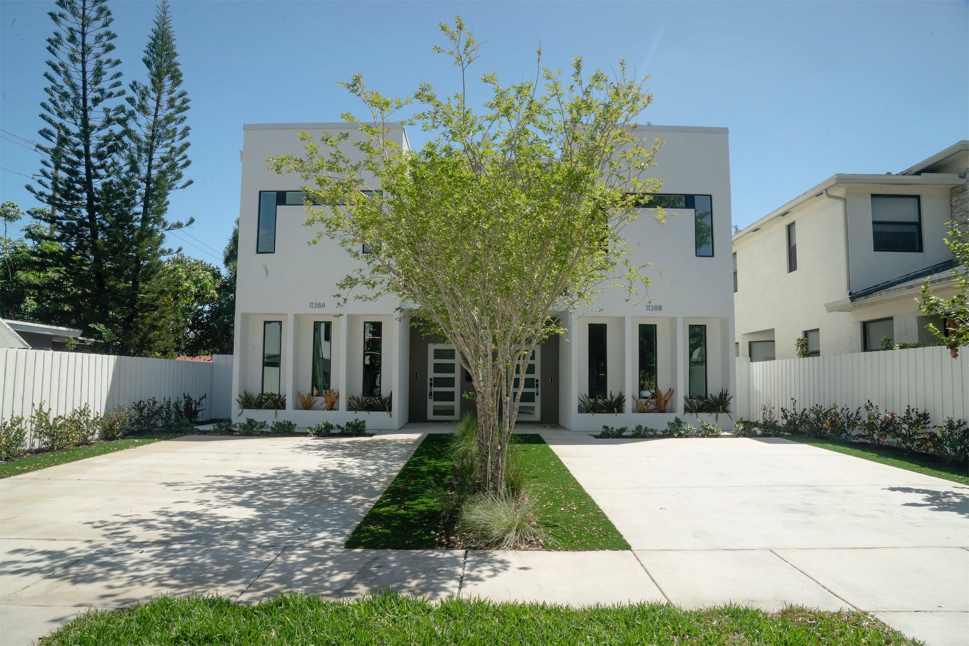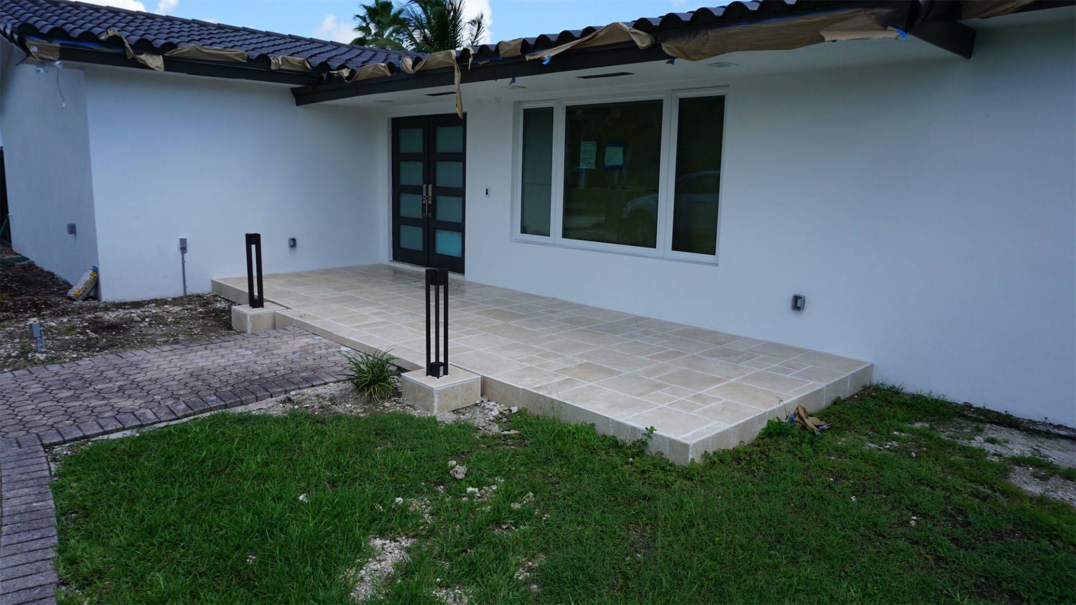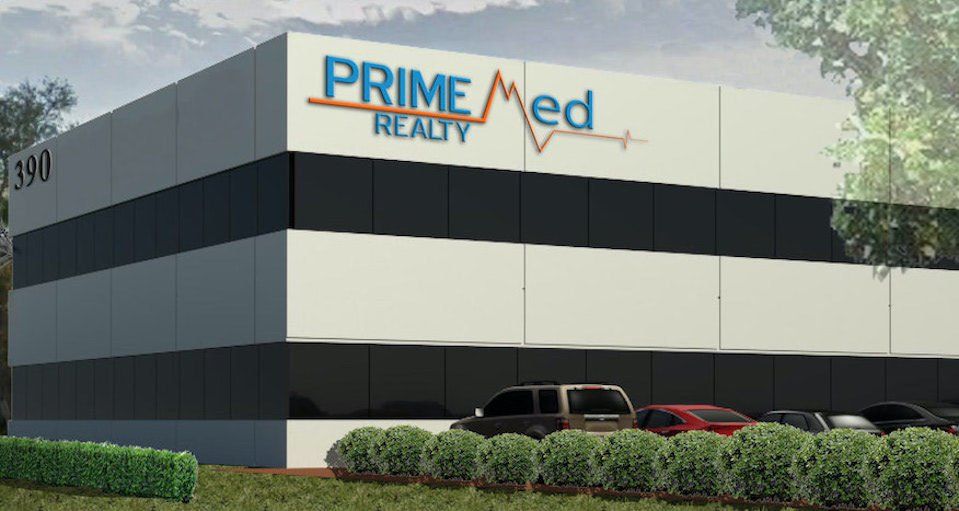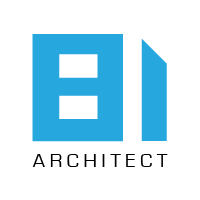FLORIDA ARCHITECTURAL CONSULTING SERVICES
Bring your vision to life and enjoy the process.
Whether you're a couple designing your dream home or you're a developer needing to turn a profit quickly, our extensive range of architectural services are designed to deliver the results you want.

Complete services to take your project from idea to reality

WHAT OUR CLIENTS SAY ABOUT US
"Victor Caban-Diaz is not simply efficient, he's a professional. He explained in detail everything. From the drawings to the length of time it would take, all the way to the cost. Victor made himself available to every phone call we made.
I understand, in business, the end result is to generate revenue. With professionals like Victor, it makes it a pleasant experience to part with one's money!"
Larry Lacy, Pastor
Answer Church
Hollywood, FL
Hollywood, FL
Project: Architectural Consulting and preparation of Life Safety Plan
"We hired Victor to design a townhouse duplex in Fort Lauderdale and were very happy with the service and design he provided.
His designs are innovative and budget friendly. He provided renderings throughout the various stages of design, and even did walkthroughs whilst construction was in process.
I would highly recommend Victor for any new build or redesign architectural needs."
M. Medina, Homeowner
Fort Lauderdale, FL
Project: Visualization, Architectural Design, Interior Design, Permitting, Construction Administration
"Working with Victor was a great and productive experience. We conceived a small, for-sale, townhouse project.
My goal was to achieve an aesthetically pleasing product which would be attractive to infill buyers, but one which was also financially viable.
Victor developed strong designs.Traversing the city building department approval process was successful because of his experience."
Jim Griffin, Developer
Brejach
Fort Lauderdale, FL
Fort Lauderdale, FL
Project: Duplex

Watch our video!
If you are planning to build or renovate, start here with our video introduction – learn how we work and what you should expect from your Building Ingenuity experience. Taking action on what you learn in this video will be the most valuable thing you can do
Learn how your Free Feasibility Study will:
- Identify Needs and explore several options for the project
- Develop a step by step plan to ensure project success
- Establish a timeline and a Rough Order of Cost
After you' ve watched our video, click the button to apply for your Free Feasibility Study.


