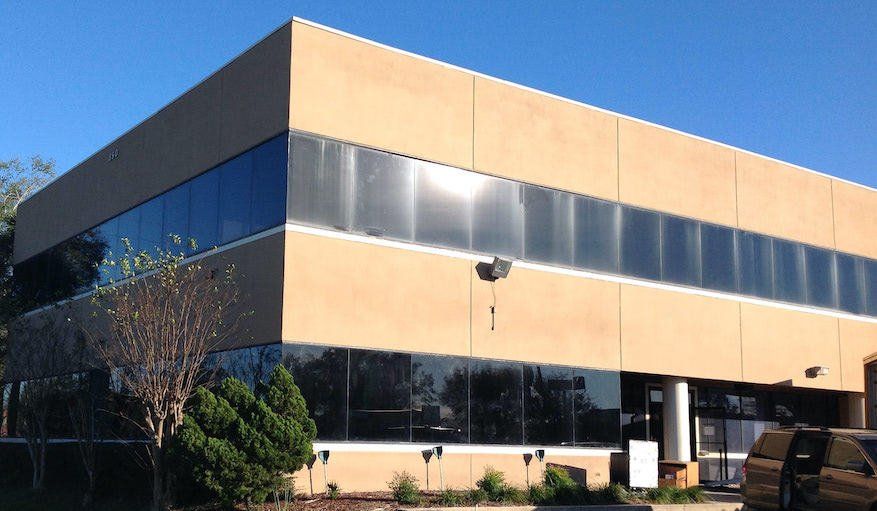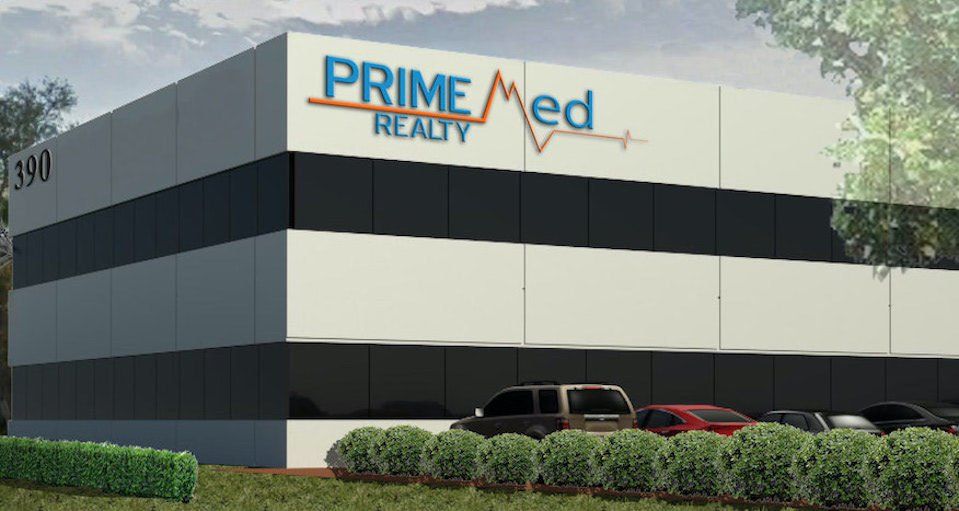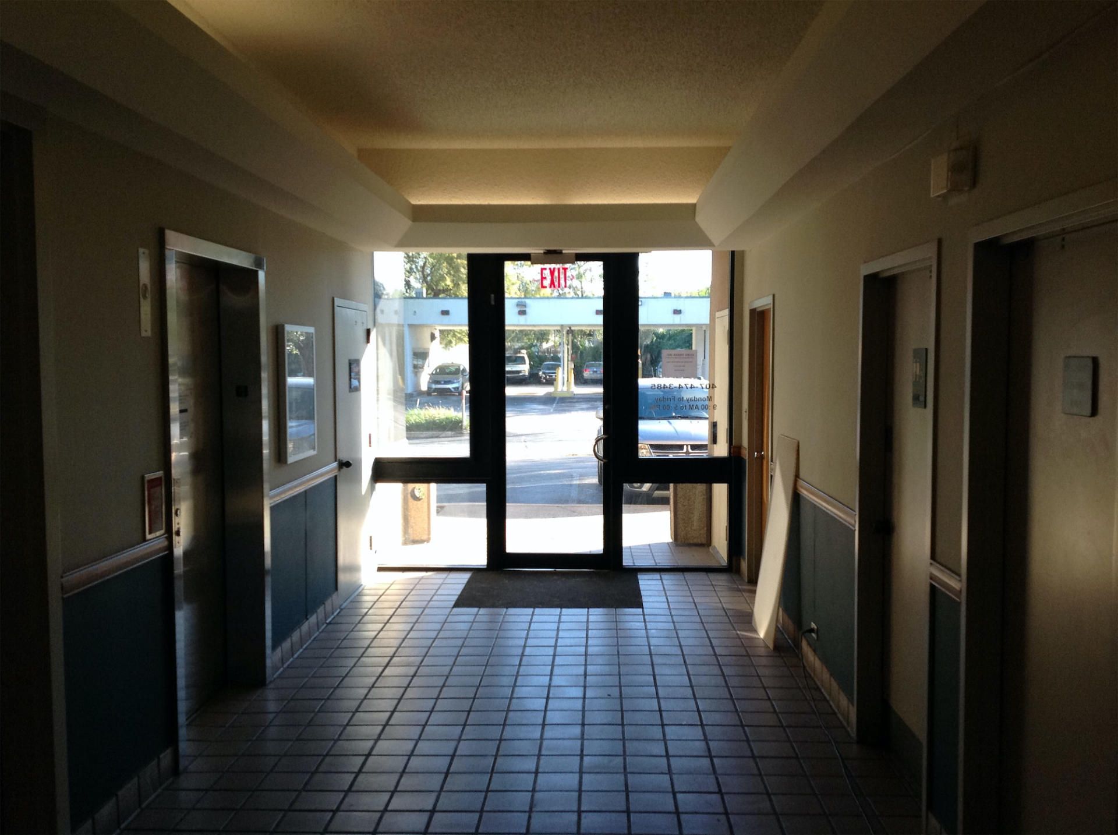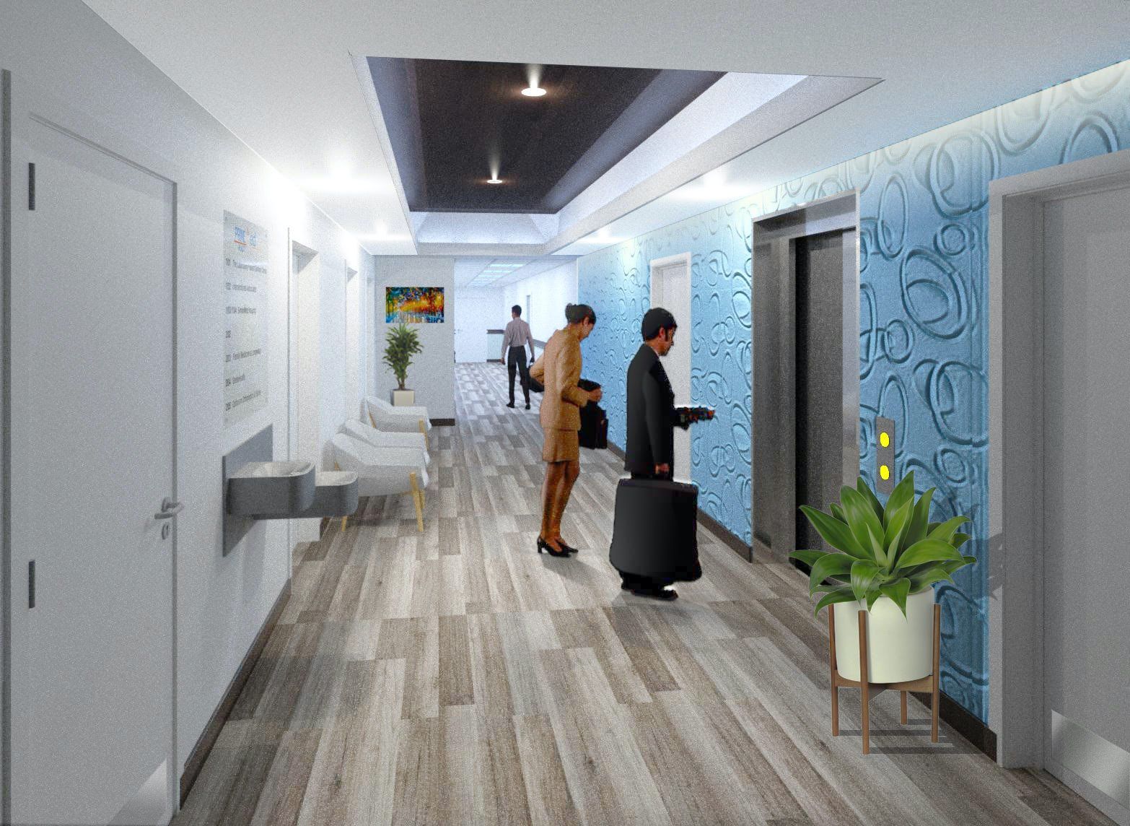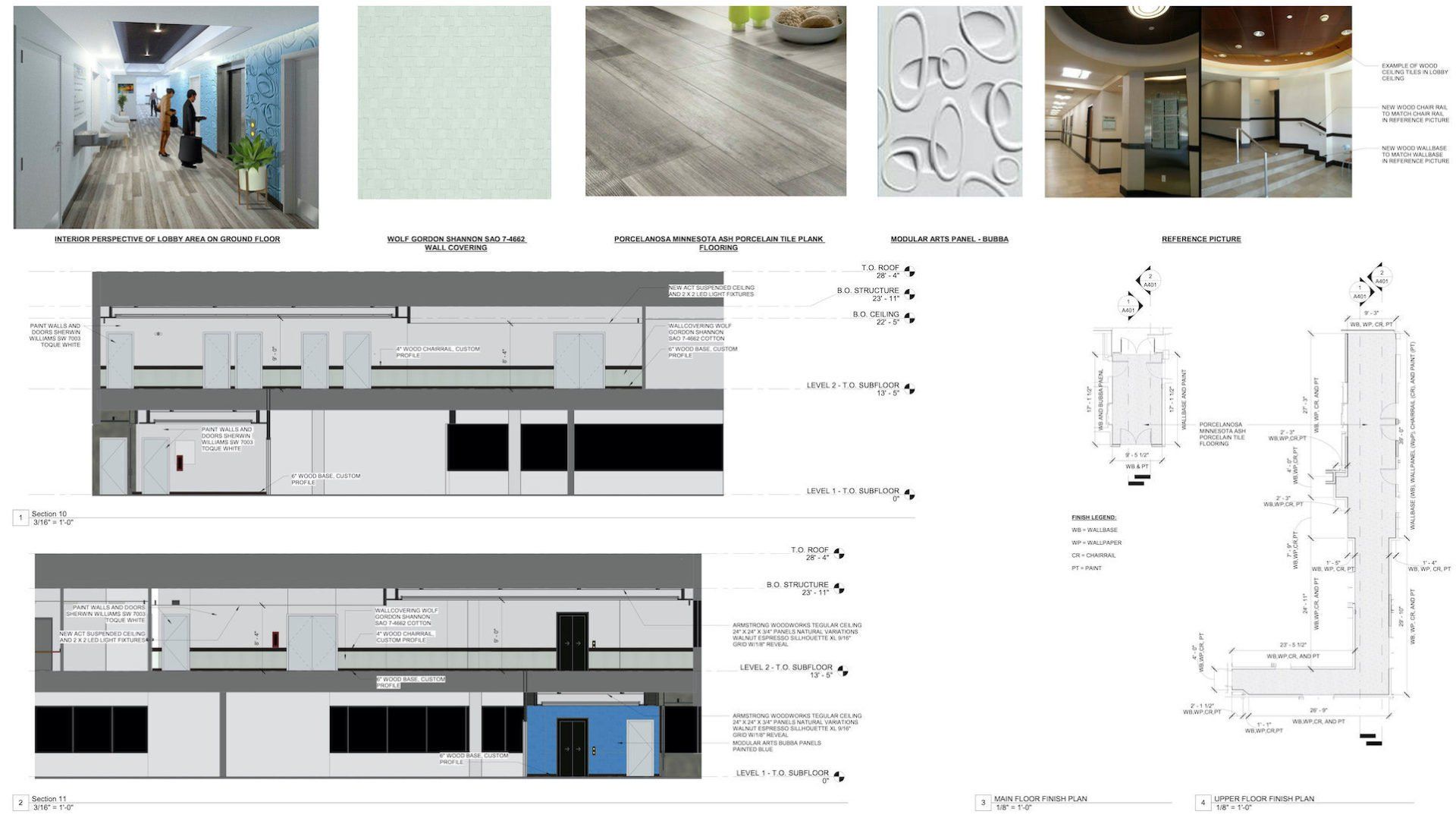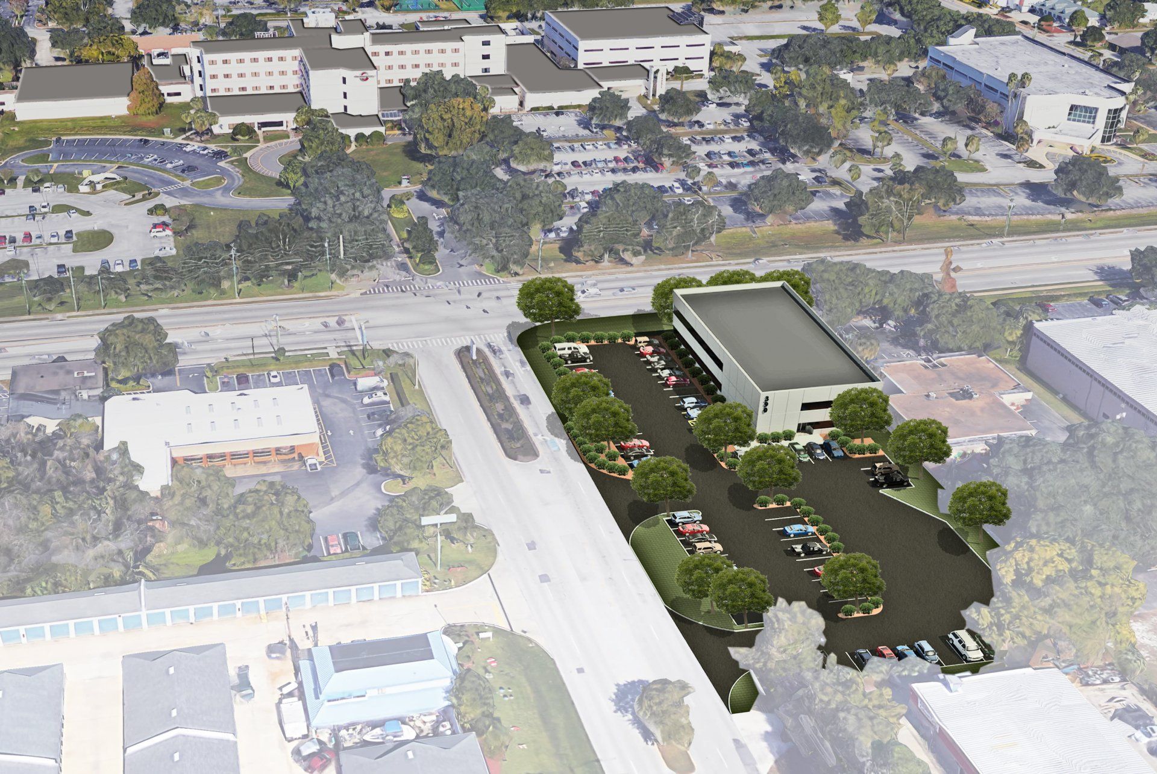PrimeMed Office Renovation

Office Building Transformation
Complete renovations convert office space into new medical building
Renovating an existing professional office building into a medical office building includes demolition of the ground floor interior elements to provide a clean shell space for a potential new tenant to customize.
The second floor will be changed to create three spec medical suites and add new common area restrooms. The original stairwells and elevator will be updated.
Outside, the parking lot will be redesigned to accommodate more parking spaces, the exterior will be modified to remove the side entry and to include a NDW drop-off canopy.
Windows will be replaced with higher efficiency windows. The exterior will get a fresh coat of paint to match the color of the Orlando Health South Seminole Hospital. New finishes will give the renovated space a clean, modern look throughout.
The existing MEP infrastructure will be demolished and replaced with new systems to accommodate the new future tenants. The project goal is to achieve LEED Certification.
Key Services provided: Design, Architectural Drawings, Research

